EXTERIOR - Deck
To-Do
- Plan/Design
- Identify Decking
-
- Railing
- Lighting
Jump To
- DECK > Plan/Design
- EXTERIOR - Deck#Railing
- EXTERIOR - Deck#Lighting
- EXTERIOR - Deck#Department of Building
General Concept
- Demo & replace existing decking
- Use PVC or composite over wood framing
- Create 12' x 12' deck off of Office
- Replace Office slider door (slider, not French doors)
- Cover & level grassed area with lower deck (approx 16' x 26' + 13' x 3')
- fascia on south & east sides of upper deck, open on north side for storage
- lower deck un-railed and utilizing step-down to remain within code if necessary
- lower deck to have benches around north & east corner
small versions of concept:
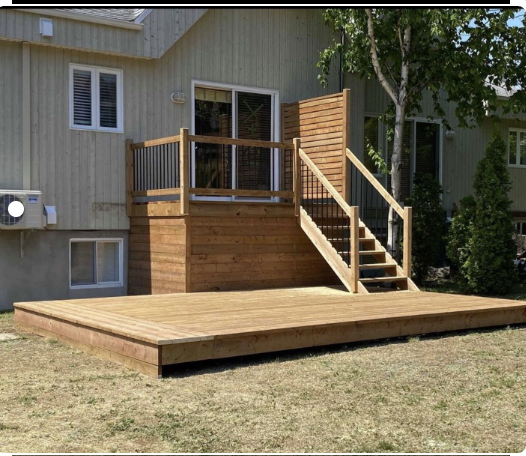
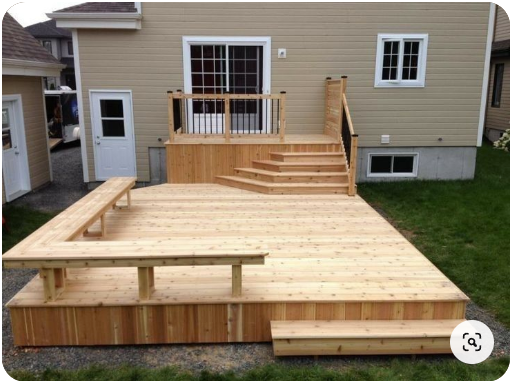
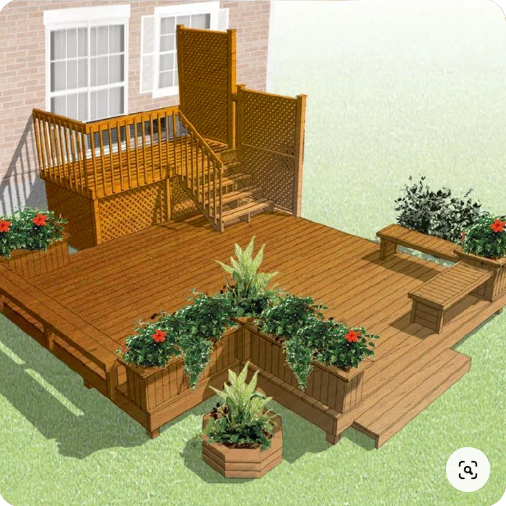
Plan 3
(current choice)
- 12' x 12' upper deck
- stairs run east from NE corner
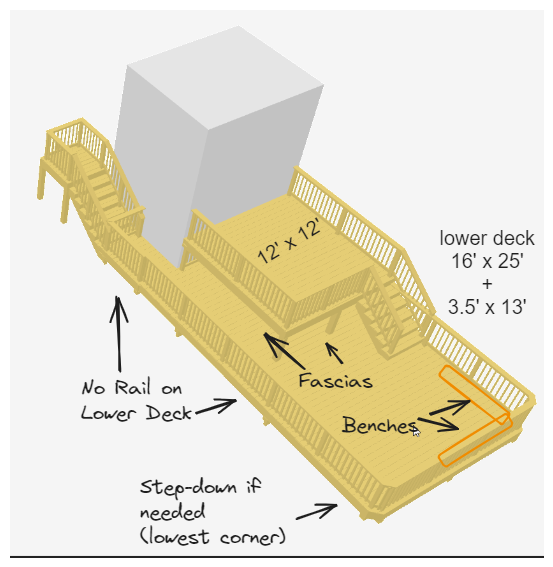

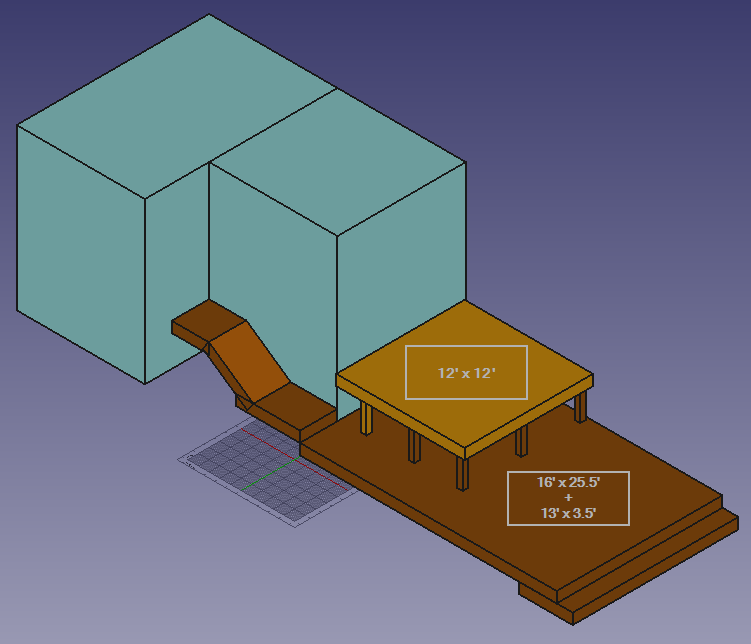
Railing
- black on black cable rail
- flush top, rectangular profile
Example of base-mount
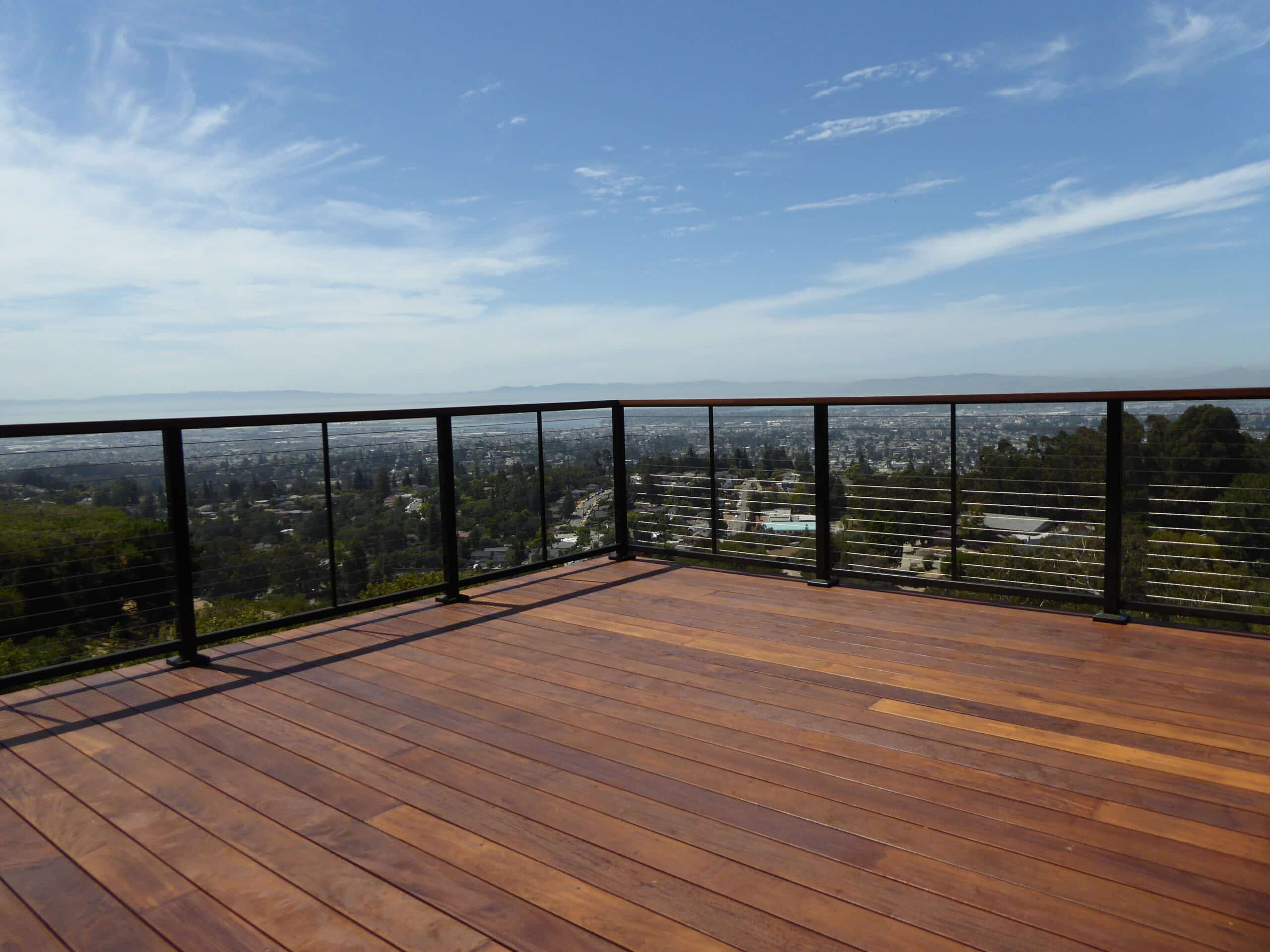
model of base-mount
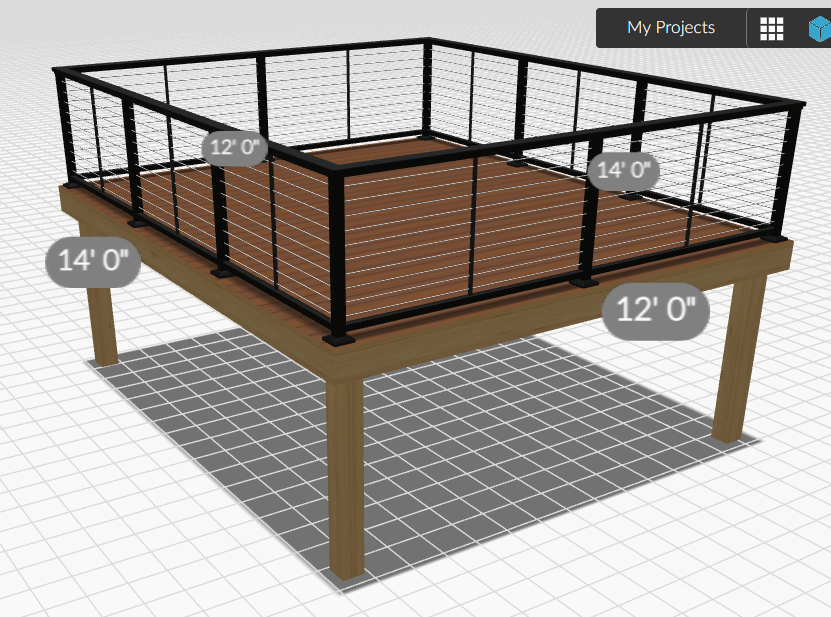
model of fascia-mount
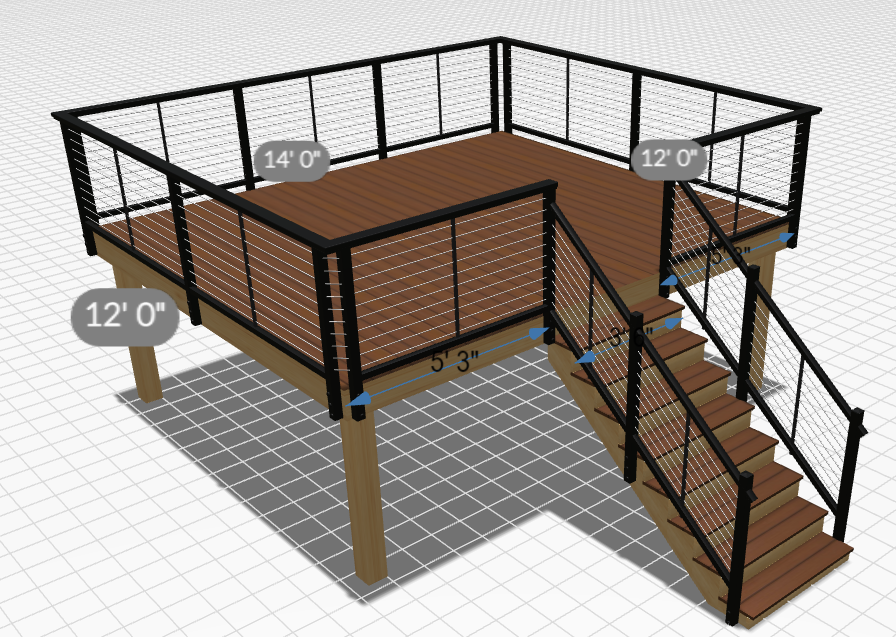
Benches
- seating around the NE corner of the lower deck
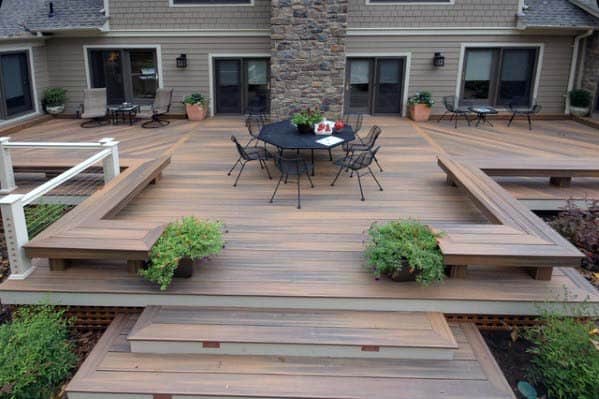
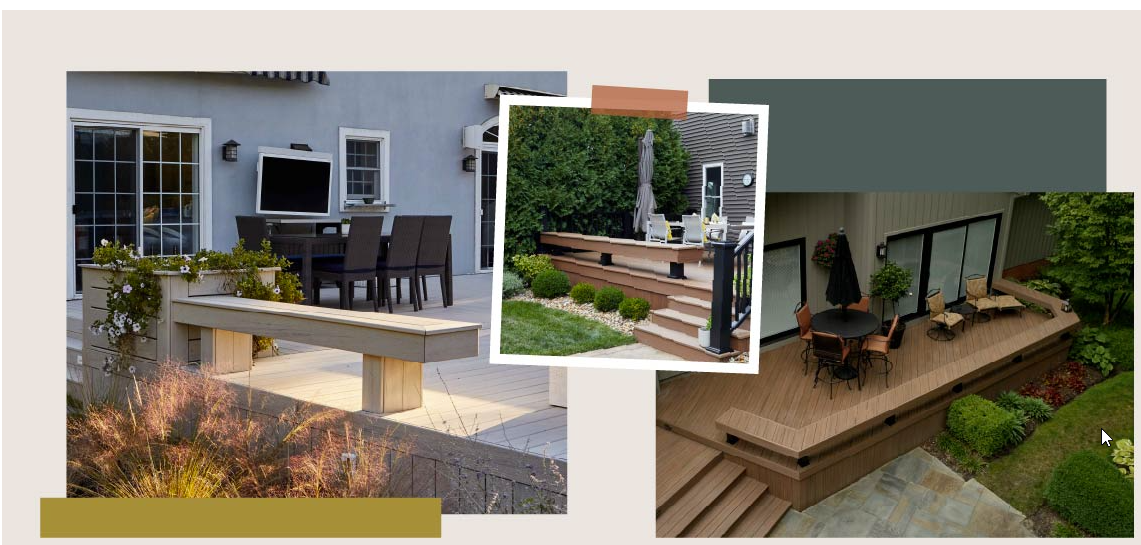
Lighting
-
General
- 2700k LED
- solar powered preferred
- stair risers lit
-
Upper-deck
- mounted on outside of rail posts
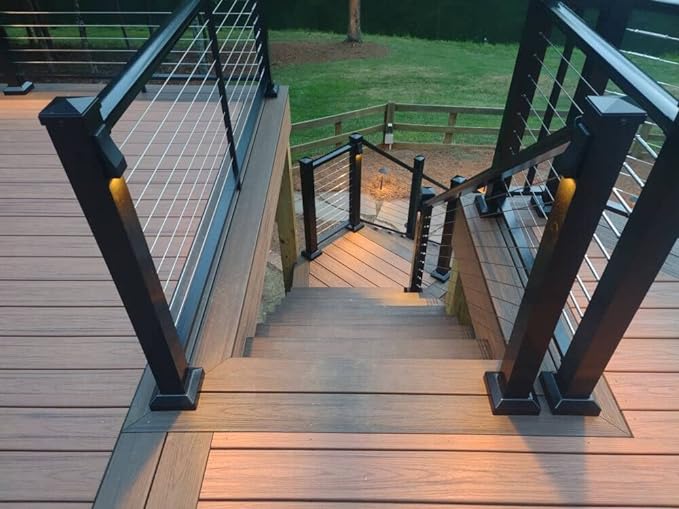
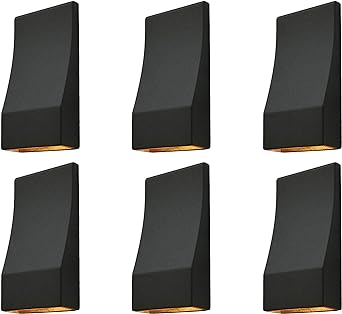
- mounted on outside of rail posts
-
Lower-deck
- downlights from upper along south & east fascia
- embedded step-down lights
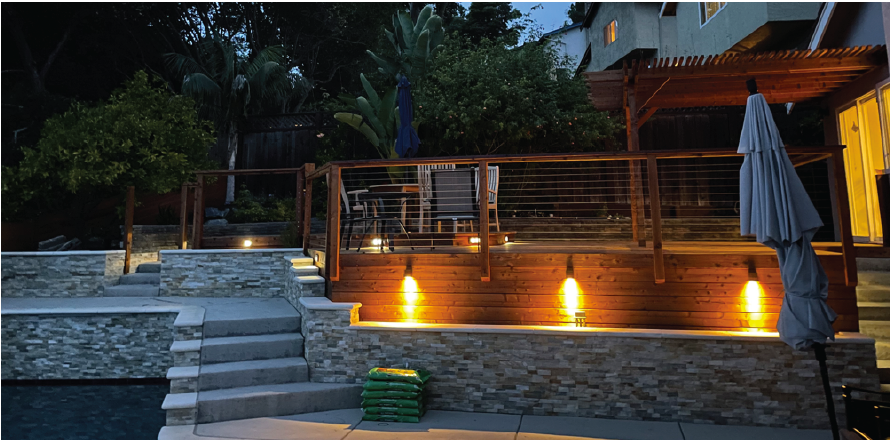
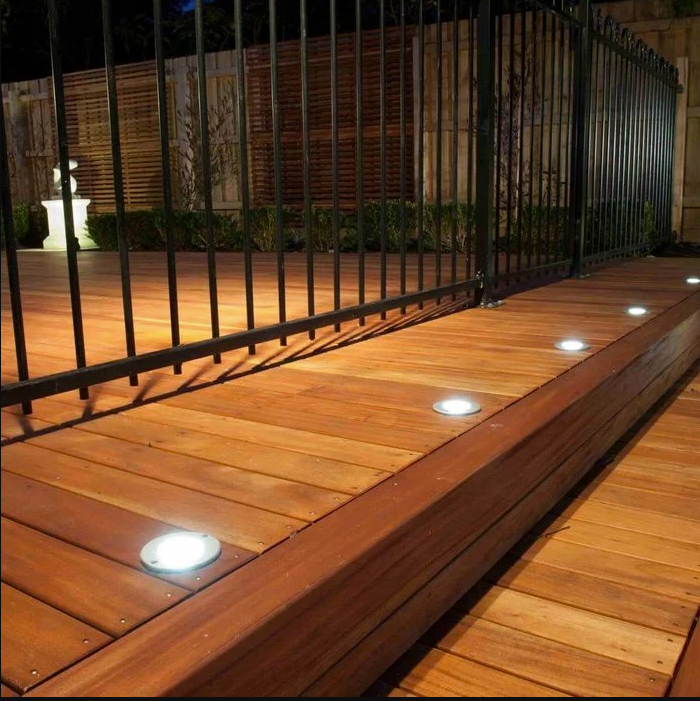
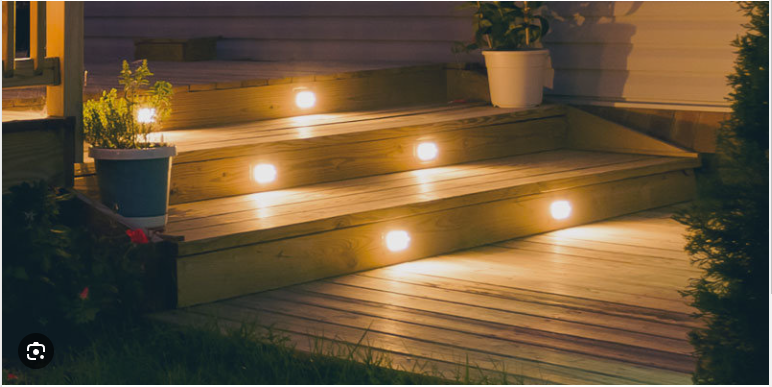
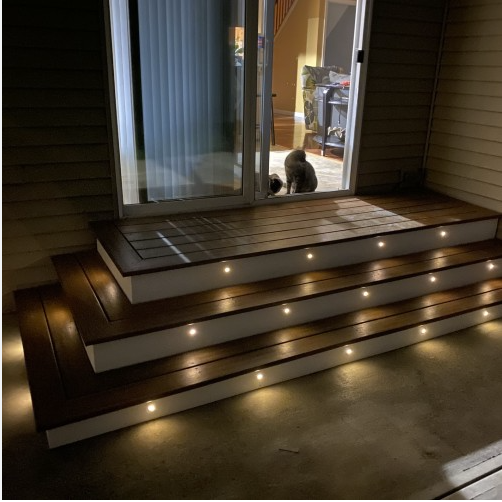
- Lower-deck benches
- under-lighting
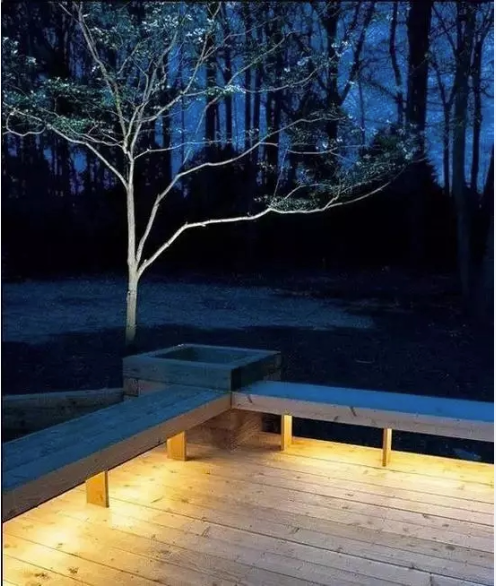
- under-lighting